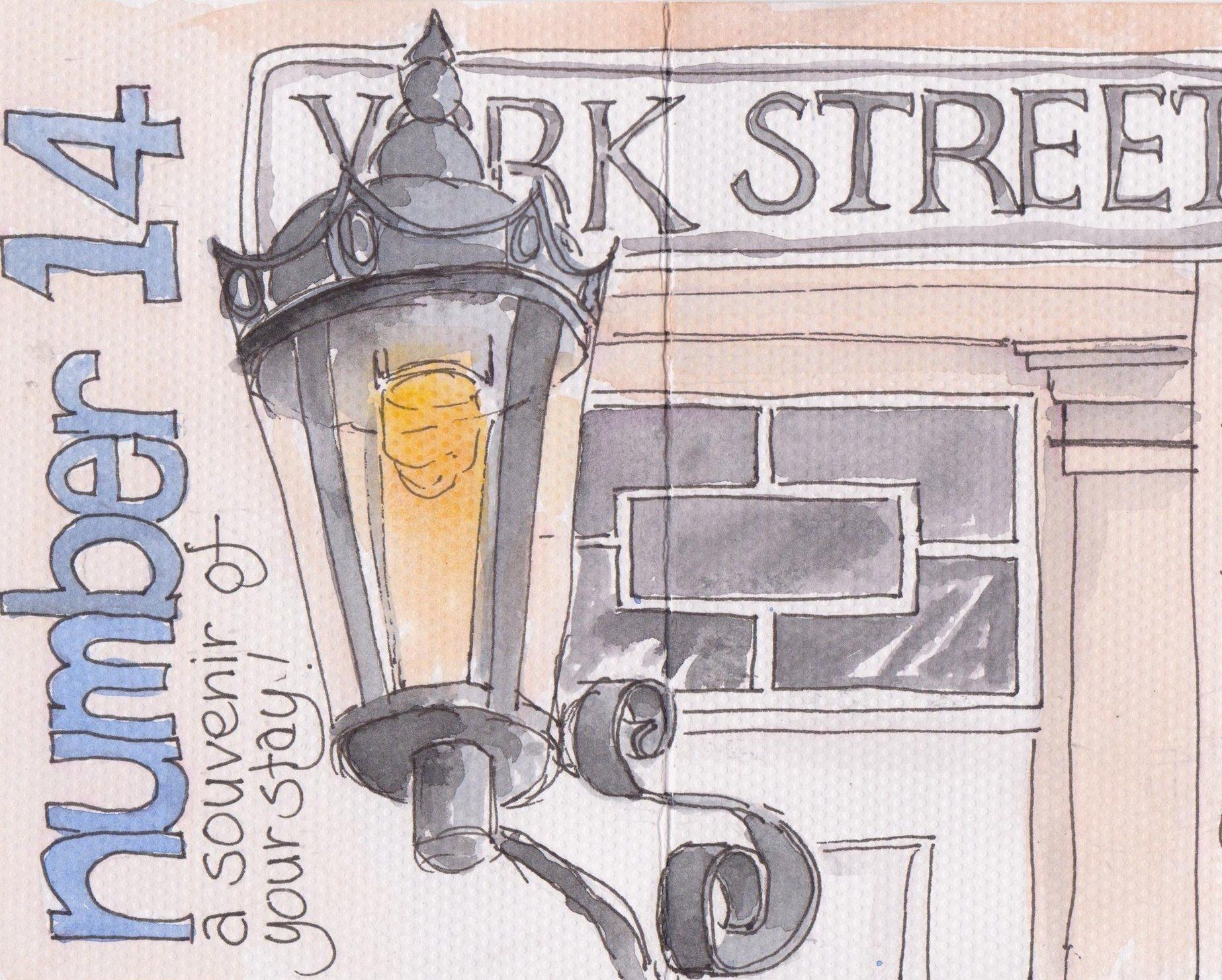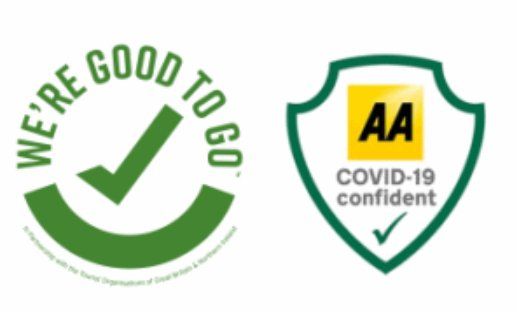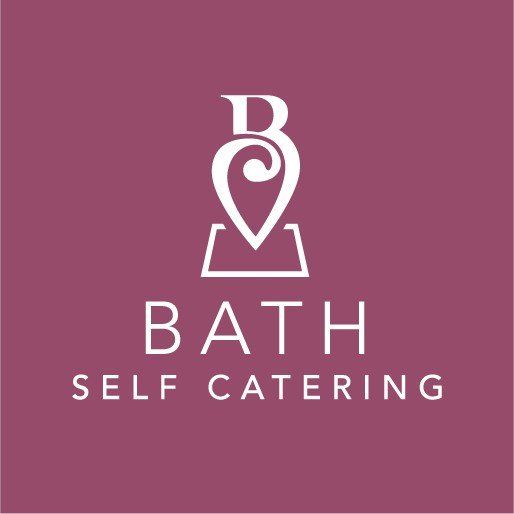Access Statement
Access Statement for Number 14 York Street, Bath, BA1 1NG
Introduction
Number 14 York Street is a three-storey Georgian townhouse located in the heart of the city of Bath.
Many of the principal tourist attractions of the city are within 100 yards of the property: Roman Baths, Bath Abby and Bath Thermae Spa etc
The house has been renovated to a high standard and offers a stylish combination of original features together with a range of contemporary fixtures and fittings.
Pre-arrival
A dedicated website -www.yorkstreetbath.co.uk gives general information about the property
Bookings/enquiries can be made via email or telephone
The nearest bus station in Bath is a five minute walk away.
Bath spa train station is a five minute walk away.
The nearest airport (Bristol airport) is a 45 minute drive away. There is a bus service from the airport to the centre of Bath
No key is needed to enter the building as there is an electronic keypad entry system.
Arrivals and car parking facilities
Because the compact nature of the central part of the city, parking can be a challenge! The main possibilities are:
There are a number of ‘pay at meter’ carparks within 500 metres of Number 14.
There are a number of Park and Ride options (see Bath City website)
York Street is a city centre pedestrian only road but there are 20min unloading bays at the beginning (50yds or so from the house) so you should be able to take your luggage to the property and then park as necessary.
Entry to Number 14 is facilitated by entering the access code into the electronic keypad by the door. Detailed instructions and access code will be provided well before arrival.
Main entrance and reception
Entry to Number 14 is through the front door of the building straight from the pavement
There is one step up of 18 cm to the front door which is 110 cm wide and opens to the left.
You then will step straight into the lounge/dining room area which has original wooden floor boards painted dark grey.
Hall, stairs, landing
There are two staircases off the ground floor hallway - one leading to the first floor and the other leading to the lower ground floor. The stair width is 71 cm. The flight of stairs which leads to the first floor has 17 stairs with a small split landing after 8 stairs of 72×78 cm. There are 15 stairs leading to the lower ground floor with a small split landing after four stairs 72 x 78 cm.
The landing on the first floor is 148 x 146 cm and is wooden floorboards.
The landing on the lower ground floor is 86 x 155 cm and is flagstone.
The staircases are full width carpeted.
The landing area on the ground floor is wooden floorboards.
There is a window on the split level of both flights of stairs.
Lounge/dining room
Door width is 84 cm.
Original wooden floorboards with rug.
Three seater and two seater settee leather sofas which are 40 cm high.
Small black coffee table with lamp.
Pull down light.
Four seater glass dining table and four chairs. The dining table is 74 cm high the dining chairs are 46 cm high.
Desk with Internet access point.
Original fireplace (no fire)
8 cushions, 2 throws
Cupboard housing ironing board.
Flatscreen TV.
Large Georgian sash window with wooden blinds.
Guest manual with wide ranging information and instructions.
Laundry
There is no separate laundry but there is a standard size washer dryer, which is front loading, provided in the kitchen.
All clean towels and linen are supplied at the start of a stay.
If an additional clean is required during this day this can be arranged at an extra cost, unless otherwise agreed.
Shops
There is a newsagent, restaurant and hairdresser within 20 yards and an M&S food hall within a two minute walk.
The house is situated in the heart of the city and is within 100 yards of Bath’s principal shopping area.
Bedrooms
First floor bedroom
Door width is 84 cm.
King-size bed (5 foot) with non-feather duvet and pillows and cotton linen.
Bed is 50 cm high.
Small dressing table with mirror, full-length mirror, hanging space.
Armchair, bedside tables with lamps, TV with Sky box and DVD player.
Carpeted throughout.
A large spacious room with an open area of 417 x 140cms at the end of the bed.
Clear run of 90 cm around the bed.
Spotlights and lamps.
Two large Georgian sash windows with blackout blinds and curtains.
Original fireplace (no fire).
Lower ground floor bedroom
Door with is 84 cm
Twin single beds 3 feet each, with non-feather duvets and pillows and cotton linen.
Each bed is 50 cm high.
Large carpet covering the entire floor except 6 inches around the edge.
Large chest of drawers.
Hanging space.
Bedside table with land.
Door leading to outside vaults with curtain.
Sash window with wooden blinds.
36 inch TV with DVD player.
Original fireplace (no fire).
Mirror
Bathroom, shower room and WC
First floor bathroom
Door with is 84 cm
Large rolltop bath on stone plinth with hot and cold taps. Bath is 63 cm high.
Sink with hot and cold taps. Sink is 93 cm high.
Toilet, toilet brush, toilet rolls. Toilet is 43 cm high.
Towels supplied.
Heated towel rail.
Original wooden floorboards with auto-sensor floor lighting.
Cupboard with hanging space.
Hidden plumbing throughout.
Large mirror covering half of one wall.
Large Georgian sash window with wooden blinds.
Lower ground floor shower room
Door with is 84 cm.
Large semi open monsoon shower (180 x 75 cm) glazed on two sides.
Fixed, high-level, showerhead.
Shower area is tiled with black mosaic tiles on floor and back wall. Step up of 15 cm.
Wash handbasin is made of original stone with hot and cold mixer tap.
Wash-basin is 97 cm high.
The toilet is 42 cm high.
Illuminated shaving mirror.
Towels supplied.
Heated towel rail.
Ceramic tiled floor.
Large Georgian sash window with wooden blinds.
The fire exit is via the window in the shower room on the lower ground floor.
The window height is 79 cm and the width of the window is 106 cm.
Self catering kitchen
Door width is 79 cm
Modern kitchen with granite worktops.
Stainless steel sink with hot and cold mixer tap.
Premium range (AEG) appliances – oven, hob, microwave, dishwasher, washer/dryer.
Kettle, toaster.
Fully equipped with crockery, cutlery, pans, mixing bowls, glassware, cooking utensils, trays, chopping boards etc.
Tea, coffee, milk, sugar and biscuits provided for arrival.
Tea towel, hand towel, oven gloves and apron.
Self catering consumables (washing up liquid, hand wash, dishwasher tablets, washing machine tablets, Jay cloth and bin bags etc) provided.
Original feature fireplace brackets (no fire).
Original wooden floorboards.
Dropleaf wooden table and folding chair
Nearby attractions
Being located in the heart of the city, attractions such as Bath Abbey, the Roman Baths, the Bath Thermae Spa, are all within 100 yards.
Many other local attractions such as the Royal Crescent, the Theatre Royal, the Circus, the Assembly Rooms and the Costume Museum are all within easy walking distance.
Grounds and Gardens
Number 14 has no outdoor area of its own, but there are several places just a short walk away where you can relax in open, outdoor space:
Abbey Square (25 yards) is a large paved area beside the Abbey with wooden bench seating on all four sides, the central area of which is frequently occupied by street musicians and performers.
Abbey Green (50 yards) is a peaceful square with a huge, central Plane tree.
North Parade (50 yards) has lively bars, restaurant and pubs many with outdoor seating.
Parade Gardens (100 yards) is a large park area set below pavement level alongside the river – lawns, trees, parks, bandstand, kiosks etc.
Additional information
Pay Phone.
Free Wi-Fi.
Good mobile phone reception.
Guest manual folder with details of local attractions, restaurants, shops, chemists, emergency contact details, refuse disposal et cetera.
Strictly a non-smoking house.
We regret the house is not suitable for pets.
Spotlights and mood lighting (lamps) throughout.
Additional bed/cot and baby/child equipment available upon request.
Smoke alarms throughout.
Fire Exit clearly displayed within the building.
Floor plan available on our website: www.yorkstreetbath.co.uk
Contact information
Address: 14 York Street, Bath, BA1 1NG
Telephone number of the property: 01225 446906
(Pay Phone)
Email: yorkstreetbath@yahoo.co.uk
Website: www.yorkstreetbath.co.uk
Hours of operation: we try to respond to email enquiries and bookings with in the hour. We will always try to deal with guests queries immediately during their stay with us.
Emergency numbers:
Judith Champion 07711 511134
or (01278) 793873
Hugh Champion 07771 176939
or (01934) 511818
Future plans.
14 York Street was acquired by Hugh and Judith Champion in July 2010. It is the intention of the owners to maintain and where possible to improve on the high standards set by the previous owners. To that end new furniture has been installed and many original artworks have been hung in the house.
Subject to the constraints of a Grade 2 listing, the energy efficiency of the property has been reviewed, resulting in the installation of low energy LED lighting and improved thermal insulation, a process which is on-going.
Guest feedback is always welcome particularly in regard to what additional facilities might be provided supplied and how the existing facilities might be improved.
Contact telephone and email address
We welcome your feedback to help us continually improve. If you have any comments or suggestions please phone (01278) 793873
or email yorkstreetbath@yahoo.co.uk
August 2018


